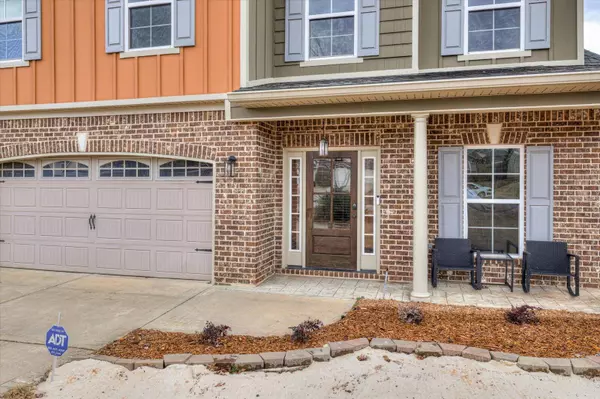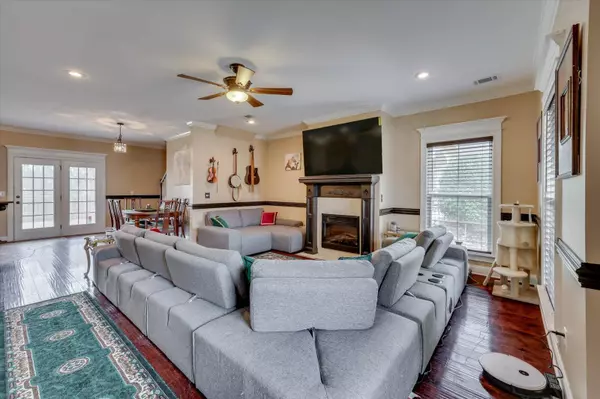$345,000
$344,900
For more information regarding the value of a property, please contact us for a free consultation.
4 Beds
3 Baths
2,173 SqFt
SOLD DATE : 03/19/2024
Key Details
Sold Price $345,000
Property Type Single Family Home
Sub Type Single Family Residence
Listing Status Sold
Purchase Type For Sale
Square Footage 2,173 sqft
Price per Sqft $158
Subdivision The Hills In Berkley Hills
MLS Listing ID 525203
Sold Date 03/19/24
Bedrooms 4
Full Baths 2
Half Baths 1
Construction Status Updated/Remodeled
HOA Fees $47/ann
HOA Y/N Yes
Originating Board REALTORS® of Greater Augusta
Year Built 2011
Lot Size 10,890 Sqft
Acres 0.25
Lot Dimensions 174' x 67'
Property Description
Welcome to your new home in Berkley Hills! This 3-car garage home has 4-bedrooms and 2.5-bathrooms as well as an open concept living space, granite counter tops, hardwood floors, HUGE primary bedroom, oversized back porch, and fire pit, just to name a few! This home is great for entertaining friends and family and is conveniently located within the heart of Evans, convenient to parks, shopping, and restaurants. Schedule your showing today and see this one for yourself.
Location
State GA
County Columbia
Community The Hills In Berkley Hills
Area Columbia (1Co)
Direction From Washington Rd, turn south onto William Few Pkwy. Turn left onto Windwood St followed by a right onto Watermark Dr and another right onto Starview Ln. The house will be only our right.
Interior
Interior Features Walk-In Closet(s), Smoke Detector(s), Pantry, Washer Hookup, Blinds, Cable Available, Eat-in Kitchen, Garden Tub, Electric Dryer Hookup
Heating Electric, Forced Air
Cooling Ceiling Fan(s), Central Air
Flooring Carpet, Ceramic Tile, Hardwood
Fireplaces Number 1
Fireplaces Type Insert, Living Room
Fireplace Yes
Exterior
Exterior Feature See Remarks
Parking Features Attached, Garage, Parking Pad
Garage Spaces 3.0
Garage Description 3.0
Fence Fenced
Community Features Park, Playground, Pool, Street Lights
Roof Type Composition
Porch Patio, Porch, Rear Porch
Total Parking Spaces 3
Garage Yes
Building
Lot Description See Remarks, Landscaped
Foundation Slab
Sewer Public Sewer
Water Public
Structure Type Brick,HardiPlank Type
New Construction No
Construction Status Updated/Remodeled
Schools
Elementary Schools Parkway
Middle Schools Greenbrier
High Schools Greenbrier
Others
Tax ID 060 775
Acceptable Financing VA Loan, 1031 Exchange, Cash, Conventional, FHA
Listing Terms VA Loan, 1031 Exchange, Cash, Conventional, FHA
Read Less Info
Want to know what your home might be worth? Contact us for a FREE valuation!

Our team is ready to help you sell your home for the highest possible price ASAP
"My job is to find and attract mastery-based agents to the office, protect the culture, and make sure everyone is happy! "






